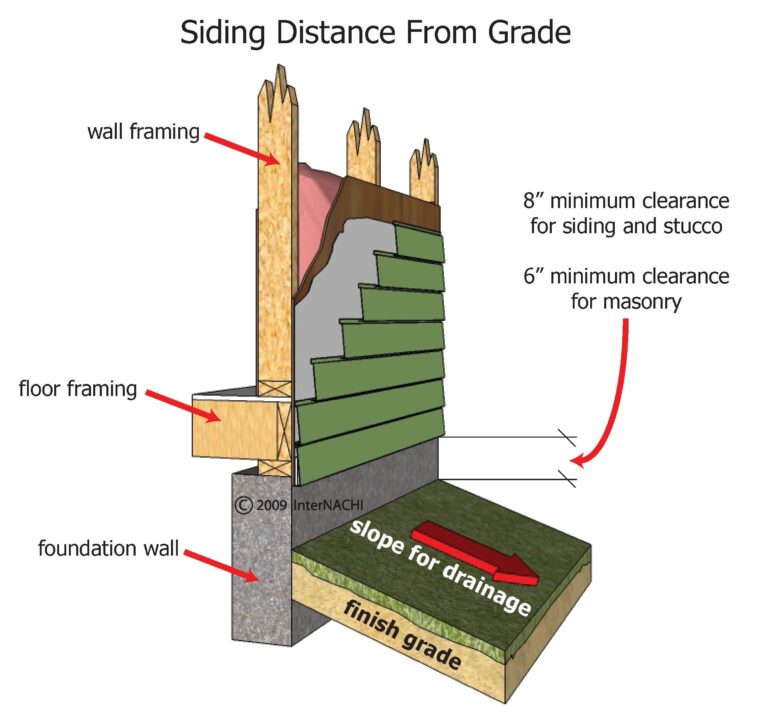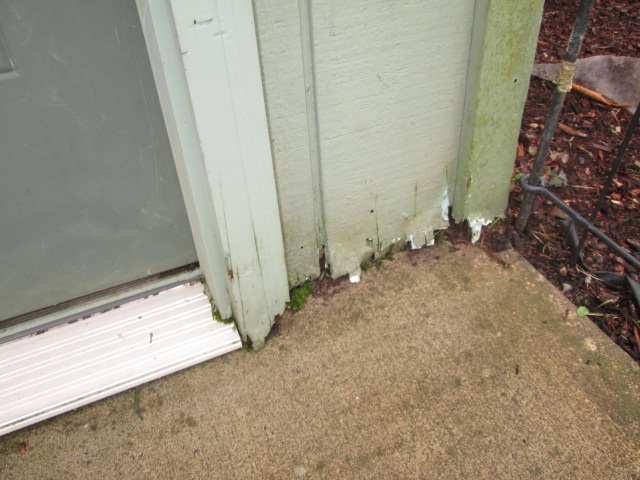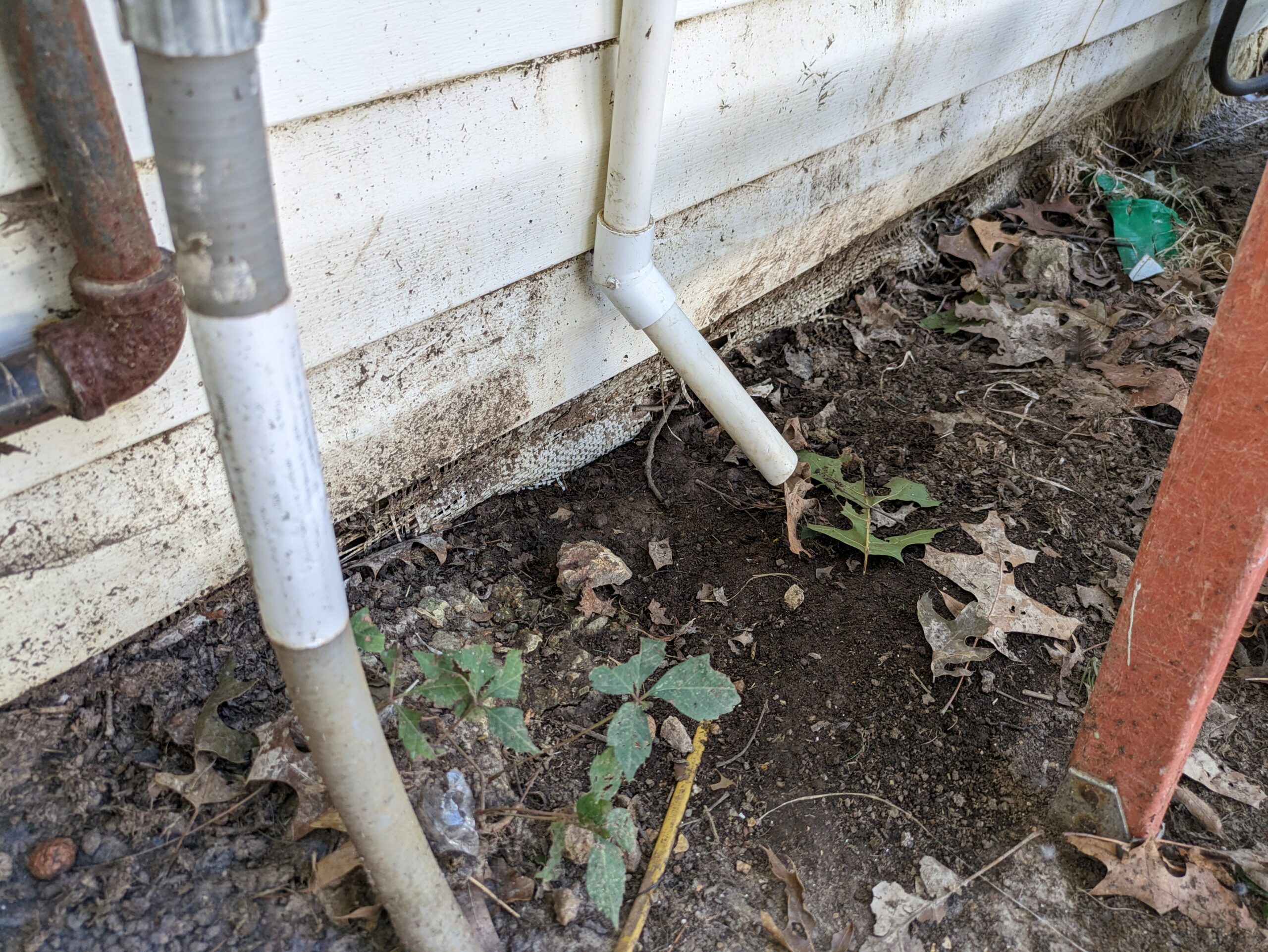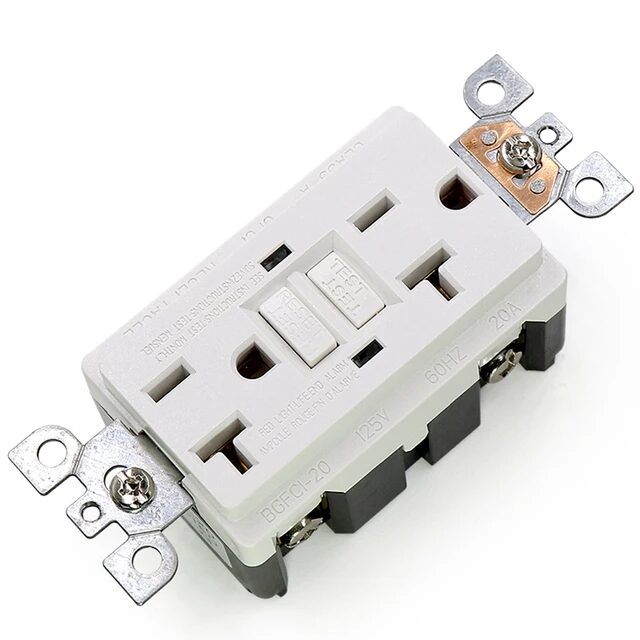Proper Clearance for Wood Elements in Home Construction
General Guidelines
To protect wooden components of a house from decay and moisture damage, it’s crucial to maintain proper clearance between these elements and the ground or grade level. The required distance varies depending on the climate and specific location of the wood element.
Standard Clearance Requirements:
- In areas with little to no snow: Maintain a minimum of 8 inches between the bottom of wood elements and the ground surface.
- In regions with significant snowfall: Ensure at least 8 inches of clearance above the average snow depth.

Specific Clearance Standards
For non-naturally durable wood or wood that isn’t preservative-treated, remember these key measurements:
- 8 inches: Minimum clearance for wood framing components resting on concrete or masonry foundation walls from the ground surface.
- 6 inches: Minimum clearance for wood siding, wood sheathing, and wall framing on the building’s exterior from the ground surface.
- 2 inches: Minimum clearance required above concrete steps, porch slabs, patio slabs, or similar horizontal surfaces exposed to weather, measured from the bottom of wood siding, sheathing, or wall framing.
Additional Precautions
- Avoid piling landscaping materials like wood chips or mulch against house walls.
- Do not store firewood or wood piles for heating against the house structure.
Inspection Observations
During inspections, professionals look for adherence to these clearance standards. In the example provided, an inspector noted missing vinyl siding near the grade level, which could potentially lead to moisture-related issues if not addressed.
By following these guidelines, homeowners can significantly reduce the risk of wood decay and extend the lifespan of their home’s wooden components.







